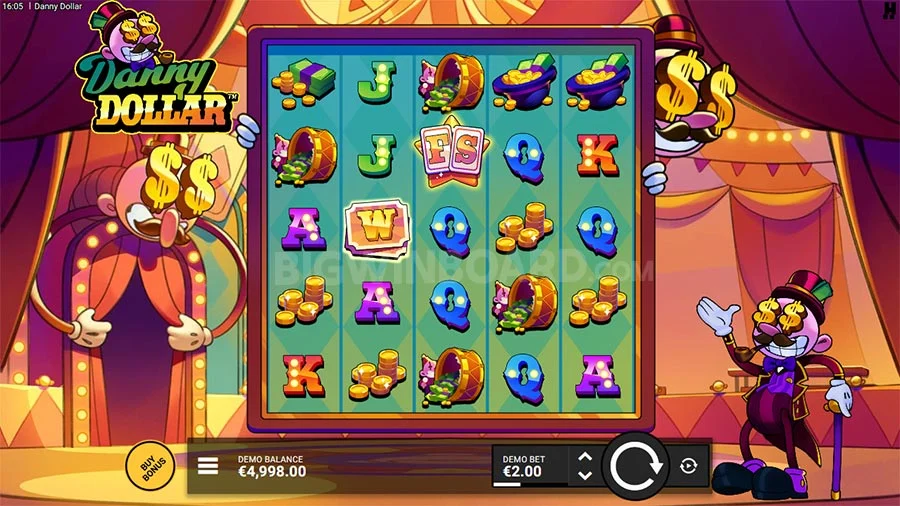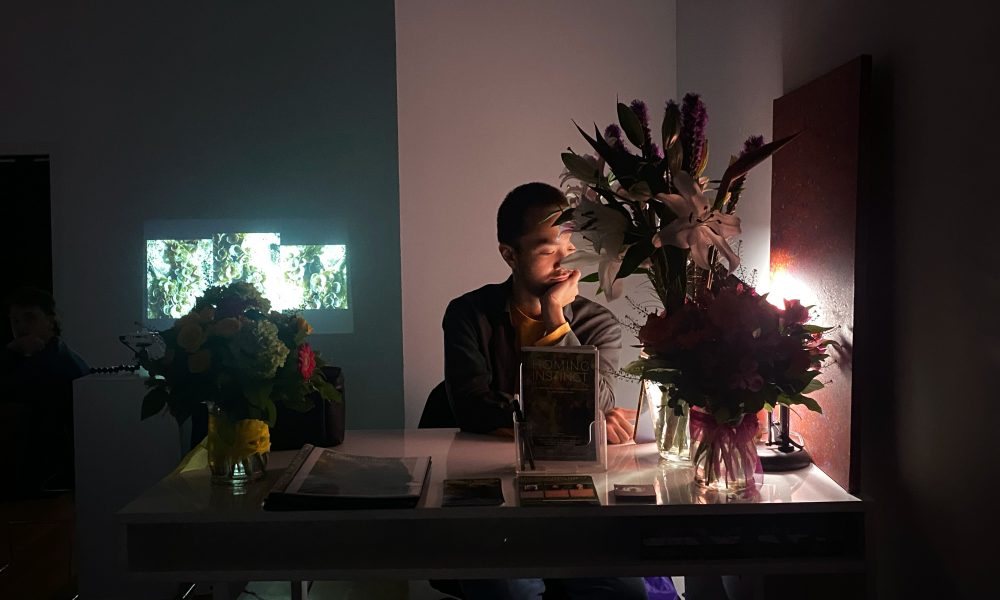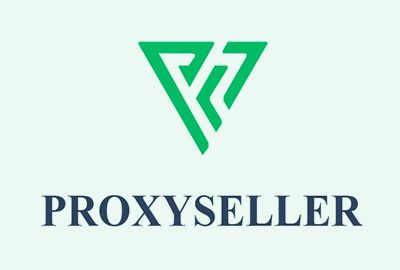NINGBO, China–(BUSINESS WIRE)–According to the work arrangement of Ningbo Railway and West Hub Construction Center, the competition of the conceptual design plan for the main building of Ningbo West Hub formally started (hereinafter as the competition). We are warmly and sincerely inviting well-known international and national design teams to participate in this competition. Ningbo International Investment Consulting Co., Ltd. is the execution unit of the competition.
1. Design scope and requirements
According to the published overall objectives, Ningbo West Hub is bounded by planned highways, expressways, main roads and other backbone roads, with a total area of 108.3 square kilometers. It will take the modern multimodal transport hub as the core carrier, create a new international regional platform for the allocation of high-level comprehensive resource elements, a new engine for upgrading the industrial value chain around Hangzhou Bay, and an high integrated industry-city and international aviation metropolis for Ningbo in the new era, thus forming a new power source for the south wing of the Yangtze River Delta to participate in the international and domestic dual circulation.
The design scope of the competition is divided into hub core area and coordination and linkage area. The core area of the hub includes T3 terminal building, Ningbo West Railway Station building (including parking lot), GTC, the hub cover and access channel, parking lot, etc., the underground space of the hub (including the underground space of rail transit station design and through building) and other supporting buildings. The coordination area includes the terminal area, flight area, work area and other areas south of the second runway of the airport, and the first city interface in front of the high-speed railway station.
The design of the main building of the hub aims at obtaining an ” air-rail integrated ” and ” station-city integrated” hub. It will efficiently aggregate various large-capacity and large-scale transportation resources, integrate multi-dimensional commercial formats, multi-dimensional transfers, urban parks, creative ideas and other places, create a “First Landmark of Ningbo” with complete functions, integrated space and beautiful features.
2. Competition schedule and bonus
1). Schedule
The prequalification announcement is officially issued on the China Tendering and Bidding Public Service Platform (http://www.cebpubservice.com/) on October 31st, 2022. The prequalification evaluation meeting is scheduled to be held on November 20th. Six design teams will be selected to enter the formal design stage. The design period is about 3 months (including holidays). The winner will be determined through two-stage evaluation.
2). Bonus
The total bonus pool is up to RMB 21.5 million RMB (incl GST) with 6 finalists including: the first prize awards RMB 8.5 million RMB (incl GST), the second and third prizes each awards 3.5 million RMB (incl GST), and the fourth to sixth prizes each awards 2 million RMB (incl GST).
About Ningbo West Hub
Ningbo West Hub is a major hub project that serves Ningbo, Zhejiang Province, the Yangtze River Delta and the national strategy. Ningbo is making efforts of the whole city to build a brand-new landmark of this modern coastal metropolis. Ningbo is the fourth largest port city in the world and one of the five central cities in the Yangtze River Delta.
Contacts
Company: Ningbo International Investment Consulting Co., Ltd.
Contact: Xin Bingming
Email?[email protected]
Website?www.nbgodo.com








